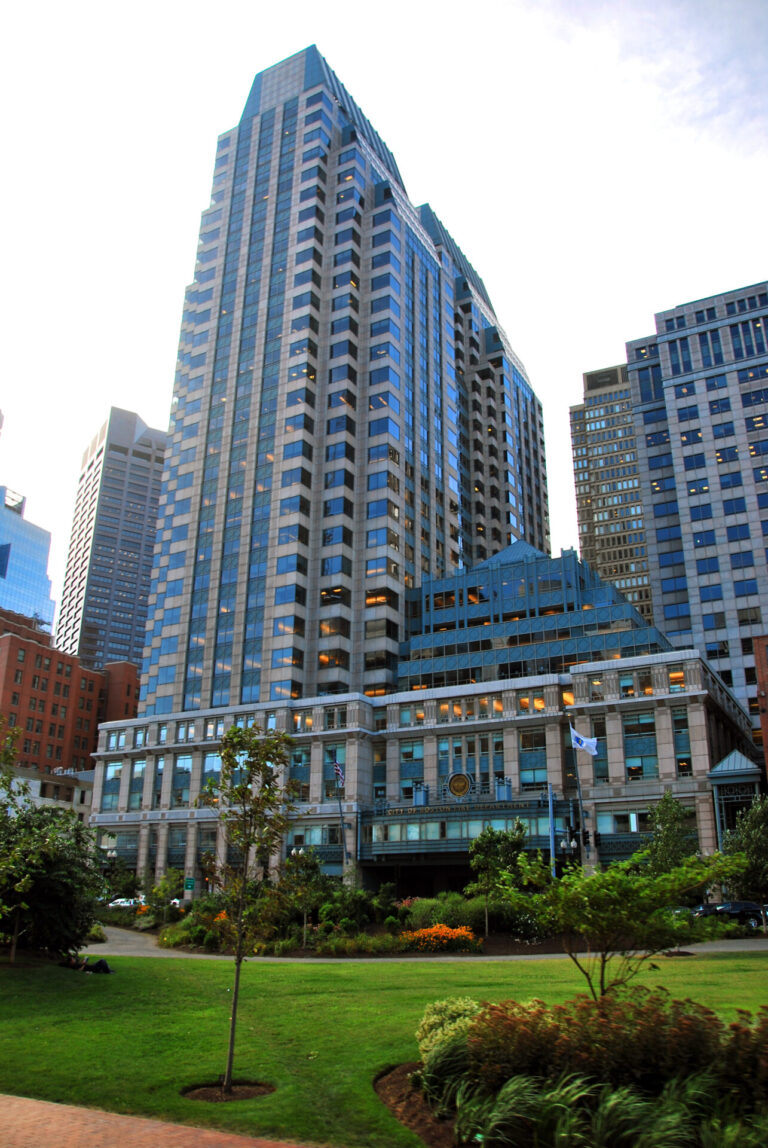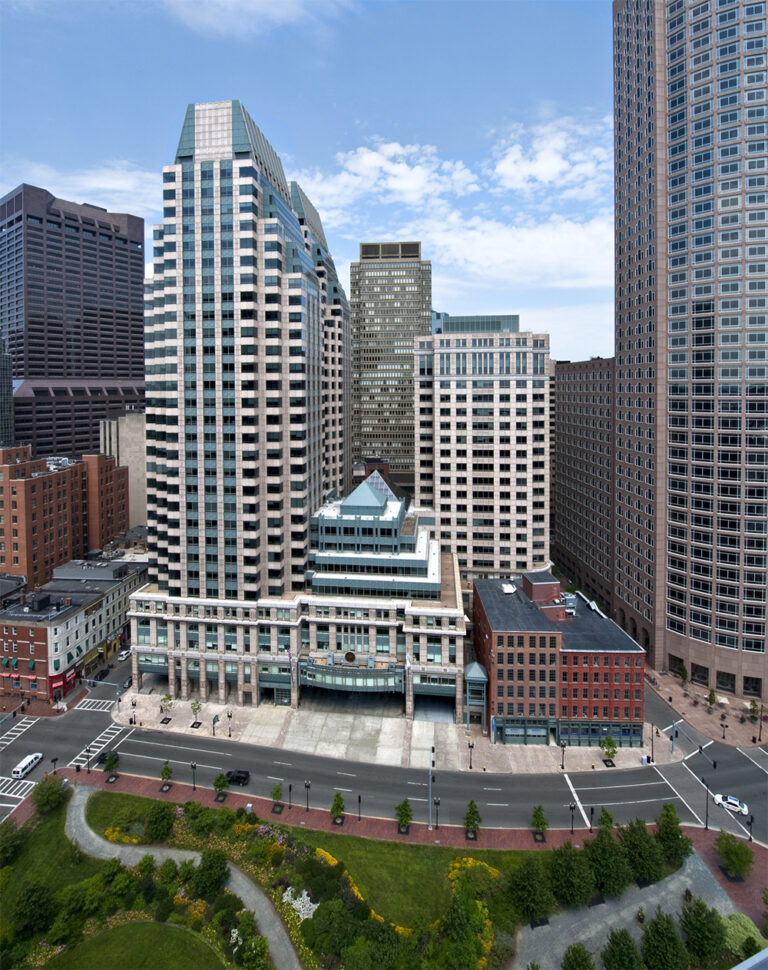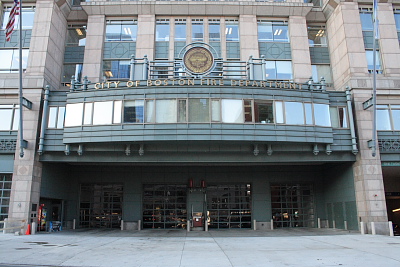Boston Fire Department Engine 10 Tower 3
125 High Street, Boston, Massachusetts
Type: New construction
Size: 23,400 sf fire station, 2,600 sf ambulance facility, 1,359,465 sf office, 15,920 sf retail. TOTAL: 1,800,00 sf
Project Cost: app. $224 million
Development Partners:
- City of Boston, Spaulding and Syle Company
- The Prospect Company
- New England Telephone and Telegraph Company
Status: Opened in 1989
Description
The Boston Fire Department Engine 10 Tower 3 is a mixed-use building with a fire hall and ambulance facility integrated at the base of a 30-storey office tower. It was developed as part of a larger redevelopment of the entire financial district block, known as One Twenty Five High Street, which contained a total of three mixed-use buildings connected by an 11-storey landscaped interior atrium.



Land
The developer had existing ownership over the existing 16-storey office building on the subject site. The remainder of the block was comprised of two additional parcels, one privately-owned and one publicly-owned (the former fire station site). The acquisition of these lands was necessary to move the project forward; the private parcel was acquired for $55M and fire station parcel was acquired for $3M.
User Interaction/Partnership Framework
In 1987, the City of Boston entered into a partnership under a Development Impact Project (DIP) Agreement with the development team consisting of Spaulding & Slye, the Prospect Company, and the New England Telephone and Telegraph Company. In exchange for the option to purchase and redevelop a prime financial-district block at higher densities, the developer built a $4M firehouse on the first two floors of a new high-rise office tower in addition to providing a range of public benefits. These included upgrading the sidewalks and streets, restoration of the 19th-century buildings, the creation of exterior arcades, providing 150 public parking spaces, creating a public atrium, contributions of $7.5M in Linkage and Jobs fund and a $75,000 mobile ‘jobstop’ van as part of Boston’s recruitment program. An additional $4.2M was also anticipated to be brought in by yearly real estate taxes. The new station was intended to replace and expand the existing fire hall.
Costs / Funding
The development team was able to solicit proposals from 25 financial institutions to provide the necessary $450M in financing. While complex, this process only two months. Over $6.2M was saved in cost savings through aggressive value engineering.
The Development Impact Project Plan was also written to incorporate flexibility in the type of public benefits that could be provided on top of the minimum requirements. Though the developer ended up contribution $7.5M in linkage payments, they also had the option of providing affordable housing for low income to satisfy a part of that obligation.
Questions?
If you’d like more details on our case studies, please contact us at infrastructure@utoronto.ca