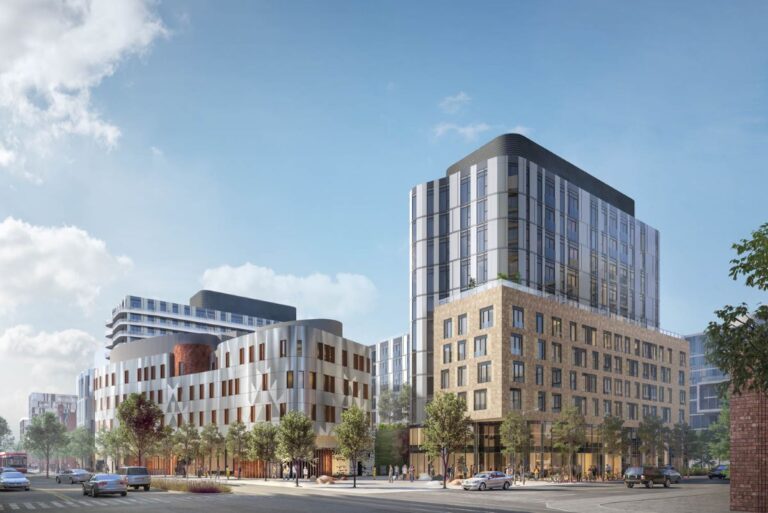Anishnawbe Indigenous Hub
179 Gerrard St E, Toronto, Ontario
Type: New Build
Size: 2.4-acre site
- Residential: 222,000 sq.ft.
- Health Centre: 45,000 sq.ft.
- Training Institute: 11,800 sq.ft.
Project Cost:
- Health Centre: $33.6 million
- Training Institute: $19.8 million
Development Partners:
- Anishnawbe Health Toronto (AHT)
- Miziwe Biik Training Institute
- Dream Unlimited
- Kilmer Group
Status: Anticipated completion in 2024
Description
The Anishnawbe Indigenous Hub is a major multi-building, mixed-use hub that spans an entire city, the site of the 2015 Pan Am/Para Pan Am Games athlete’s village which is being transformed into the new Canary District. The development integrates facilities and services for Indigenous health and wellness, healing, employment training, childcare, housing, and ceremony, in spaces designed with Indigenous tenets. The uses will be provided across 5-, 11-, and 13-storey buildings which will include 443 residential units in total.

Complexity/Collaboration
The Indigenous Hub is one of many firsts where the design, material palette, and programming were cohesively integrated based on significant involvement with the Indigenous community. Over 2,500 donors and volunteers contributed to the project, and the Indigenous-owned architecture firm Two Row played a major role in developing design guidelines for the project that embrace Indigenous knowledge. The opening will mark a milestone for Indigenous-led partnerships in community-building.
User Interaction/Partnership Framework
The daycare was originally built with its own entrance in a separate wing in the early 1990s, a time when provincial funding promoted the construction of workplace daycares. As part of the redevelopment, a new daycare was incorporated into the main building with access through Kipling Acre’s front lobby. A courtyard that serves residents, an adult day program and a seniors community centre adjoins the Centre’s playground. Overlooking this courtyard are large windows from the lounges on upper floor so residents can watch children play. Efforts are made to integrate activities of the two groups, including opportunities for interaction in the halls during bad weather, adult day program drop ins, etc.
Costs / Funding
The Health Centre was funded by donors, the government, and development partners. $17 million came from Ontario’s Ministry of Health and Long Term Care’s capital program, an estimated $4 million from the sale of AHT’s Queen Street property and other government sources, and $10 million from a public fundraising campaign. The majority of funding for Training Institute was from all three levels of government.
Questions?
If you’d like more details on our case studies, please contact us at infrastructure@utoronto.ca