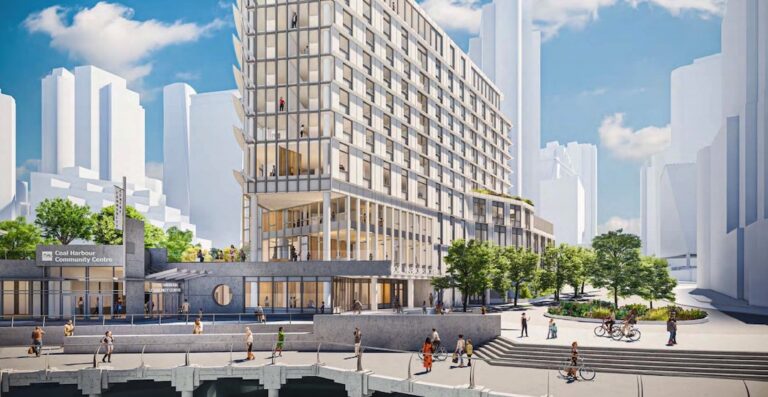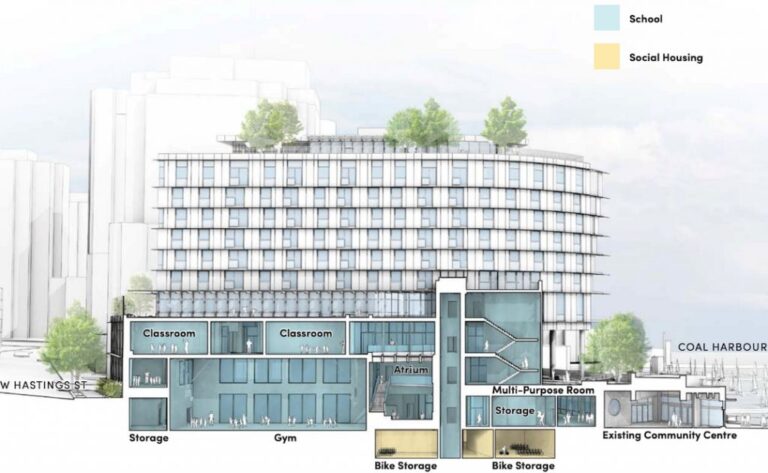Coal Harbour Elementary School
482 Broughton St, Vancouver, British Columbia
Type: New construction
Size: 120,000 sf
- Residential: 65,000 sf
- School: 43,000 sf
- Daycare: 9,600 sf
Project Cost: $70.7 million
- Residential: 65,000 sf
- School: 43,000 sf
- Daycare: 9,600 sf
Development Partners:
- City of Vancouver, Vancouver School Board (VSB)
- Vancouver Board of Education
- BC Hydro
- Haebler Construction Projects
Status: Under construction, projected opening in 2024
Description
Coal Harbour Elementary occupies the first 3 levels of an 11-storey tower to serve 340 students. The development is adjacent to the Coal Harbour Community Centre and Coal Harbour Park along Vancouver’s downtown waterfront. The new school features a gymnasium, library, and multipurpose room while the adjacent park will be shared with the public for outdoor programming. Above the school, a childcare facility occupies the fourth level while the upper six levels are occupied by 60 units of social housing.


Complexity / Collaboration
This project redevelops a City-owned parking lot site located next to an existing single-storey community centre with a 2.3-acre rooftop public park. The school and social housing had been planned for the site since the 1990s but were stalled due to a lack of funds until a $74-million deal between VSB and BC Hydro, the provincial electric utility, enabled VSB to fund the school. The deal was a result of BC Hydro opting to build a major underground electrical substation beneath a different school which required that they pay for a subsurface parcel of the school site to house the substation in addition to a 5-year construction lease. The school project was able to be expedited by City staff due to the critical need for the new substation to meet rapidly growing energy demand in Vancouver.
User Interaction/Partnership Framework
The project is a partnership between the City of Vancouver and Vancouver Board of Education with the City managing the project on behalf of VSB. The school is operated by VSB, the daycare is operated by a licensed operator and maintained primarily by the City, and the housing operated and maintained by an independent non-profit housing provider. On the second level, direct access is provided to Coal Harbour Park, a public park on the rooftop of the existing community centre that will function as the school’s play area while remaining accessible to the public. The 65-child daycare facility is accessed through an elevator with entrances at Coal Harbour Park and the underground parkade. The daycare will use the roof of the school as an outdoor play area.
Costs / Funding
The $70.1-million contract allocates $28.4 million for the elementary school, $9.9 million for the daycare, and $32.3 million for the residential component. This contract with Haebler Construction for the entire complex is valued below the City’s original project budget of $80.8 million. Most of the cost was covered by the $74-million BC Hydro deal. The federal government is funding roughly 10% of the total cost of the project through a $7.1 million contribution from the Green Municipal Fund’s Sustainable Affordable Housing initiative to support the project’s Net Zero Energy and Passive House green building design.
Questions?
If you’d like more details on our case studies, please contact us at infrastructure@utoronto.ca