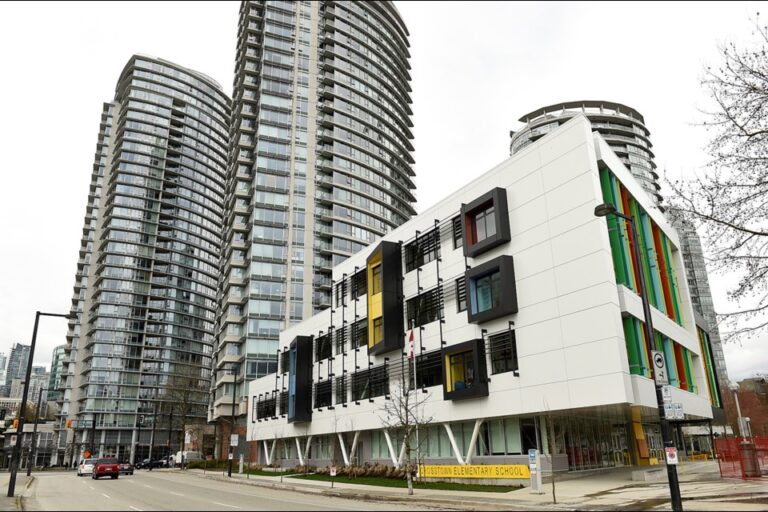Crosstown Elementary School
55 Expo Blvd, Vancouver, British Columbia
Type: New construction
Size: 48,000 sf
Project Cost: $19.7 million
Development Partners:
- City of Vancouver
- Vancouver School Board (VSB)
- Henderson Development Ltd.
Status: Opened in 2017
Description
Crosstown Elementary is a 4-storey infill building incorporated into an existing mixed-use development, adjacent to a mixed-use residential tower. The school accommodates 60 kindergarten and 450 grade 1-7 children and features a Neighbourhood Learning Centre, two multipurpose rooms, and outdoor learning spaces on the upper levels. The site is adjacent to the 10-acre Andy Livingstone Park and 250 metres from the nearest SkyTrain station.

Complexity / Collaboration
The school site was provided by Henderson Development as an amenity through the rezoning process for the adjacent multi-tower mixed-use development project. The school manages to meet the criteria of the Ministry of Educaton’s 21st Century Learning philosophy while reducing the program and design to just the essentials to fit the school on a constrained site. Constraints included the site’s trapezoidal shape, existing balcony overhang, pool structure at the third-floor level, and the cantilevered outdoor play space of the adjacent daycare. The goal of encouraging community use of the building informed the location and design of the school, with shared spaces including a gymnasium, multipurpose rooms, and cafeteria located on the ground floor with visual connections to the surrounding public space. The City-funded multipurpose space is located next to the existing daycare facility to facilitate a 60-child before and after school care program in conjunction with the school’s other multipurpose space, gymnasium and cafeteria.
User Interaction/Partnership Framework
The school was built directly above a two-level underground parkade that is owned by the residents of the adjacent tower. The VSB was required to reach an agreement for access and structural upgrades to meet the current seismic code to support the school above. The City and VSB filed a joint petition to the Supreme Court of British Columbia to overcome restrictive covenants limiting the use of Andy Livingstone Park. This option was preferred over the alternative of acquiring permission from over a thousand condo owners in the area. As a substitute for the lack of outdoor space on the site, students will use the adjacent municipally owned park for recess and outdoor physical education. A new playground was also built on this parkland next to the school’s main entrance without a formal agreement, which has been challenging for the school as the use of the parkland has been contentious within the community.
Costs / Funding
The project was funded through $15.4 million from the Province and $3.5 million from the VSB, with an additional $760,000 from the City to build the second multipurpose room for out of school care and community use. The provincial investment was secured through the B.C. government’s fiscal plan making record investments in infrastructure projects.
Questions?
If you’d like more details on our case studies, please contact us at infrastructure@utoronto.ca