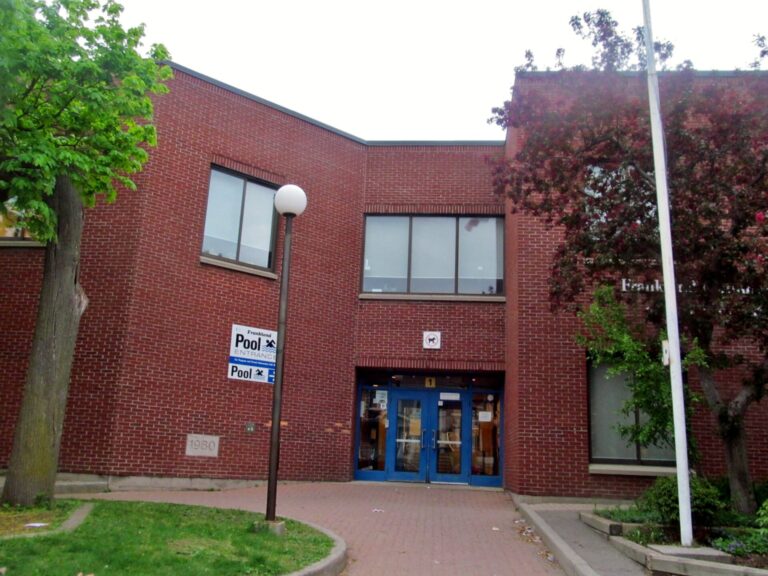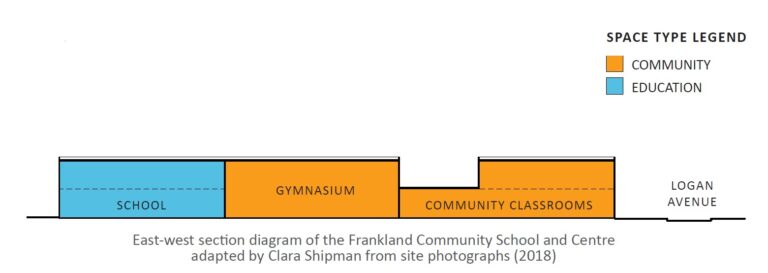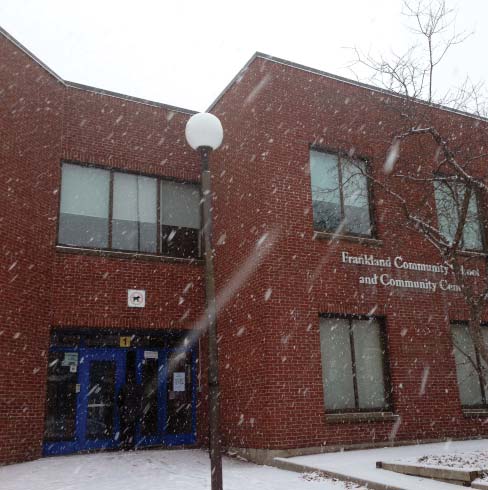Frankland Community School and Centre
816 Logan Ave, Toronto, Ontario
Type: Renovation and new construction
Size: 55,000 sf
Project Cost: $8.5 million
Development Partners:
- City of Toronto
- Toronto District School Board
- Ontario Government
Status: Opened in 1980
Description
Located in Toronto’s Riverdale neighborhood, the Frankland Community Centre is a shared facility with Frankland Community School, which includes grades junior kindergarden to grade 6. The school opened in 1910 and was rebuilt and expanded in 1980, at which point the community centre was added. The community center includes a pool, a daycare, two multi-purpose rooms, a double gymnasium and a kitchen. The school is a shared-use facility and works in partnership with the community centre and the Frankland Daycare.



Complexity / Collaboration
The community center spaces are used to run programs during the day and after school. The Frankland pool and community centre is known as a community creation. The original local school near Chester subway station was crumbling and needed to be torn down. Parents in the neighborhood had started talking and discussed the need for more community space. They came up with the idea of building a community centre at the same time as rebuilding the school. Parents worked with teachers, the school board, city councillors and the provincial government. On opening day a parade wove through the neighbourhood to celebrate.
Questions?
If you’d like more details on our case studies, please contact us at infrastructure@utoronto.ca