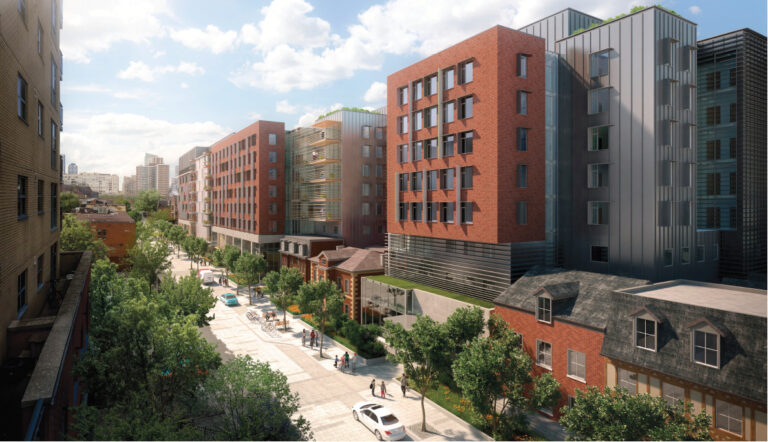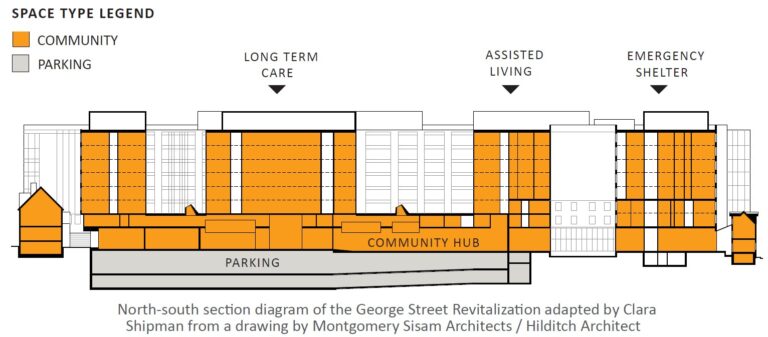George Street Revitalization
315-349 George Street, Toronto, Ontario
Type: New construction
Size: 600,000 sf
Project Cost: $562 million
Development Partners:
- City of Toronto
- Long-Term Care Homes & Services
- Shelter, Support and Housing Administration
- Infrastructure Ontario
Status: In development, projected opening 2026
Description
The George Street Revitalization is a nine-storey block-long shelter, long-term care and community service hub for vulnerable populations. This multi -purpose facility will include 378 long-term care beds, a 100-bed emergency shelter for men, a 130-bed “transitional living” service for men and women, a 43,000 square foot service hub for program clients as well as members of the surrounding community and 21 units of affordable housing with supports. The new building will replace the existing four-storey, 634-bed Seaton House men’s shelter, while incorporating the eight properties south of the current shelter, and a former schoolhouse building to the north.


Complexity / Collaboration
Plans for revitalization are longstanding. Assembling the nine-property site was a complex undertaking. In 2009, the City advanced a redevelopment plan for the 10-property site but a disagreement with development partners and property owners delayed the plans. The City then moved to buy all eight of the properties south of the existing shelter, with the first five purchased in 2014. The three remaining homes were difficult to acquire and an expropriation process began in 2015 following City Council approval. Six of the nine properties are designated heritage buildings, constructed between 1856 and 1909.
User Interaction/Partnership Framework
Although the facility’s uses are to be housed in separate parts of the building, a ‘community service hub’ is to serve as a central space. A central ground-level corridor running the length of the building will serve as the facility’s spine, connecting the various programming via a central passageway. A series of gathering spaces will be integrated into the development, with two courtyard spaces within the long-term care component, a walled garden space that will serve the residents of the Emergency Shelter component, and various terraces and decks. In the redevelopment, long-term housing will become the focus, with a relatively
small proportion of the facility providing shelter space.
Costs / Funding
The estimated cost of the project is $562 million, with a large portion unfunded. The City is negotiating with Infrastructure Ontario to lead the procurement process through a public-private partnership. While the potential of a federal P3 was investigated, the value of the aff ordable housing component fell short. Possibilities of other capital funding sources are being explored, including Section 37 funding, Section 42 funding, funding for heritage restoration projects and potential private sector partnerships. The balance of costs would be largely debt-funded.
Questions?
If you’d like more details on our case studies, please contact us at infrastructure@utoronto.ca