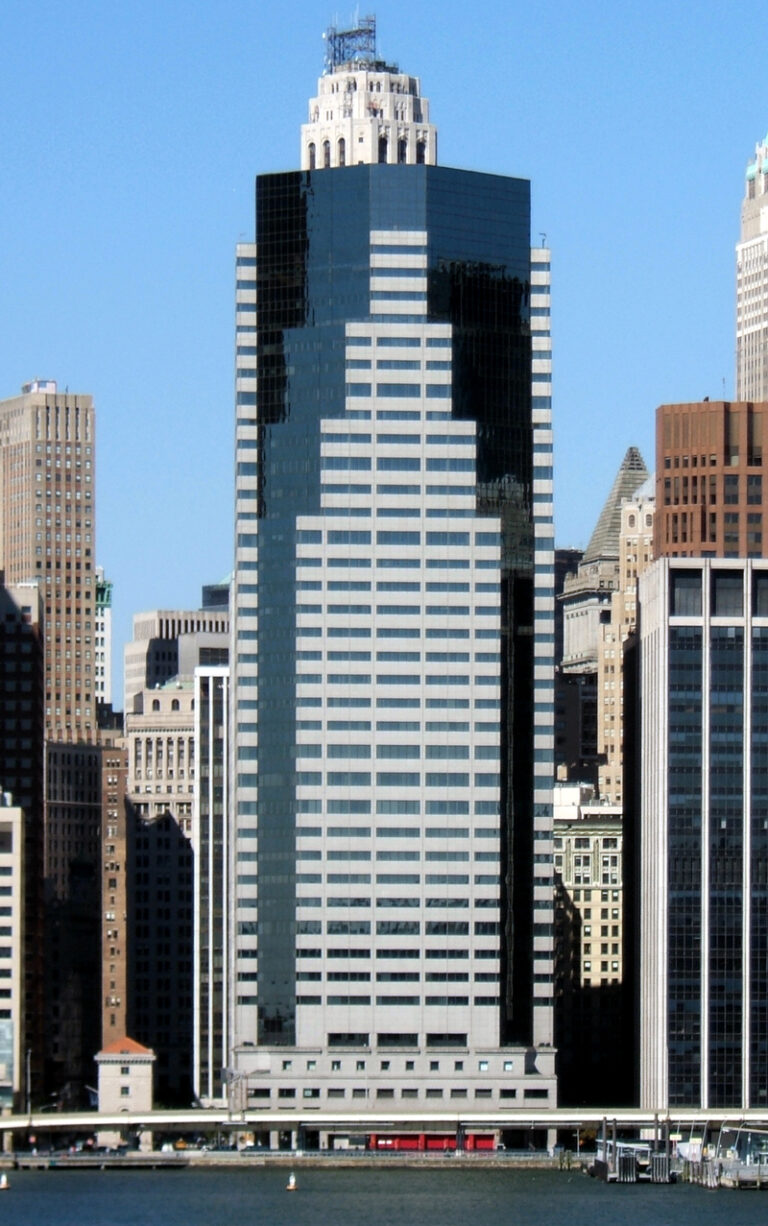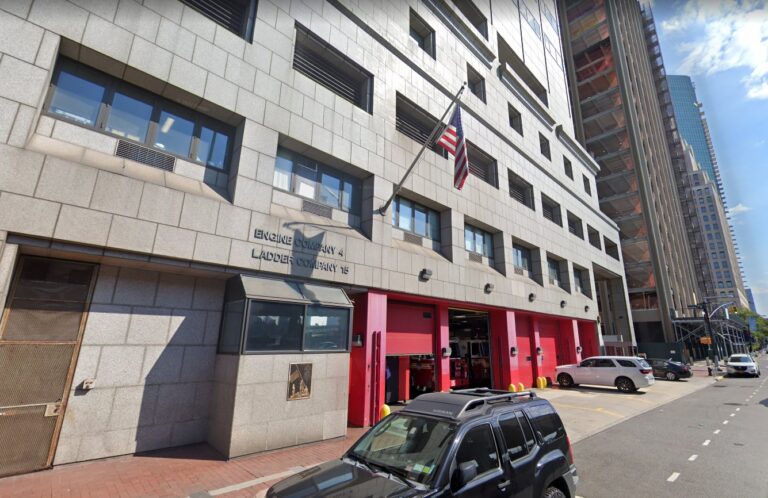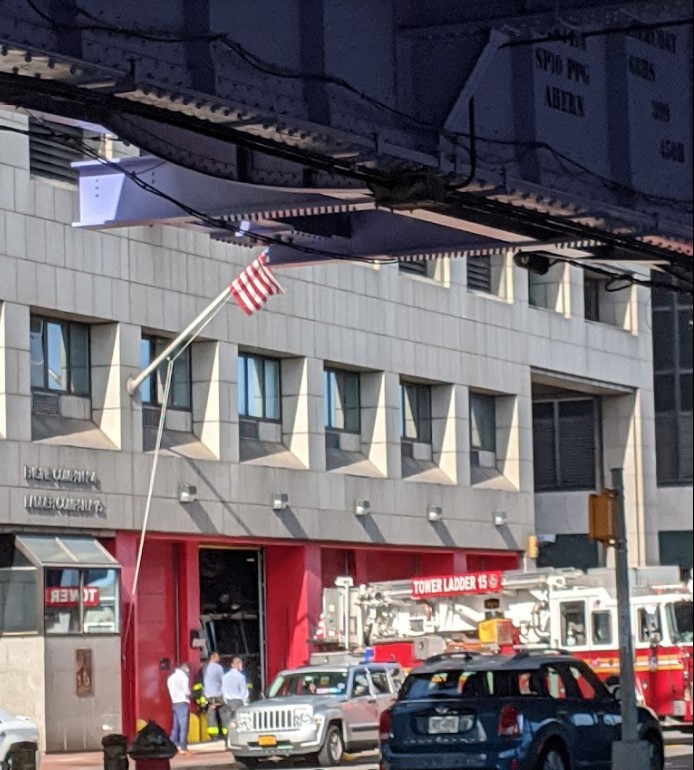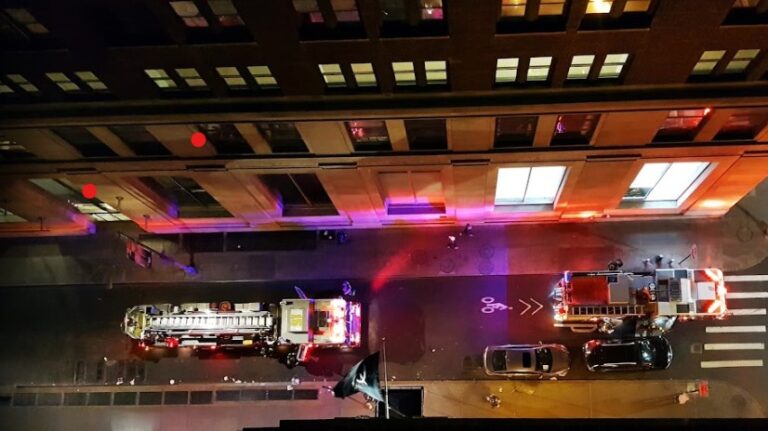One Financial Square
32 Old Slip, New York City, NY
Type: New construction
Size: 13,439 sf (Fire Station) of overall 1,161,435 sf (entire skyscraper)
Project Cost: unknown
Development Partners:
- The City of New York
- Assay Partners (c/o HRO International Ltd.)
Status: Opened in 1987
Description
One Financial Square is a 36-storey skyscraper in the financial district, built in the second and final phase of the overall project. It contains the Engine 4 fire hall underneath a tower of prime office space. Retail uses are also contained in the ground floor. An adjacent landmark site (publicly-owned block) was developed in the first phase, involving the creation of a new public plaza, the closing of a public street, and preservation of the historic police station.




Land
No land acquisition was needed by the City. However, consolidation of the public parcels was necessary to transfer the collective air rights. These lots comprised an existing fire station, the First Precinct police station and an existing right-of-way that separated the facilities. The portion of the right-of-way between the facilities was de-mapped and all three parcels were merged into one lot. The full development rights associated with the consolidated lot area was then transferred to the privately-owned development site.
The mixed-use fire hall and office tower in the second phase was constructed on private land that had only recently been converted from public ownership. The parcel housed the last United States Assay Office and was sold at a public auction to HRO International Ltd. for $27M in 1983, one year before the planning applications were submitted.
User Interaction/Partnership Framework
The subject development emerged out of a complex deal between the City of New York and Assay Partners, whereby two adjacent sites (one city-owned and one privately-owned) were developed. It involved four planning applications that were simultaneously reviewed and approved.
In summary, the agreements transferred development rights (air rights) from the merged city-owned lots to the adjacent parcel owned by Assay Partners, allowing them to build at a higher lot coverage of 75% with an additional 135,273 sq.ft. In return, Assay Partners covered costs to preserve the landmark Police Station, constructed a new public open space on the city-owned lot, provided a larger replacement fire house, and improved the overall streetscape. A long-term agreement was also established, giving maintenance responsibility for the newly-constructed public open space and the improved streetscapes to the developer.
Lastly, the agreement stipulated that phase 1, the public block, was to be completed prior to the development of phase 2, the One Financial Square skyscraper.
Costs / Funding
The proposed agreement provided a new facility without the expenditure of the City’s Capital Budget funds and without costly lease or acquisition expenses. Additionally, the demolition of the existing fire station was at no additional cost to the City.
Questions?
If you’d like more details on our case studies, please contact us at infrastructure@utoronto.ca