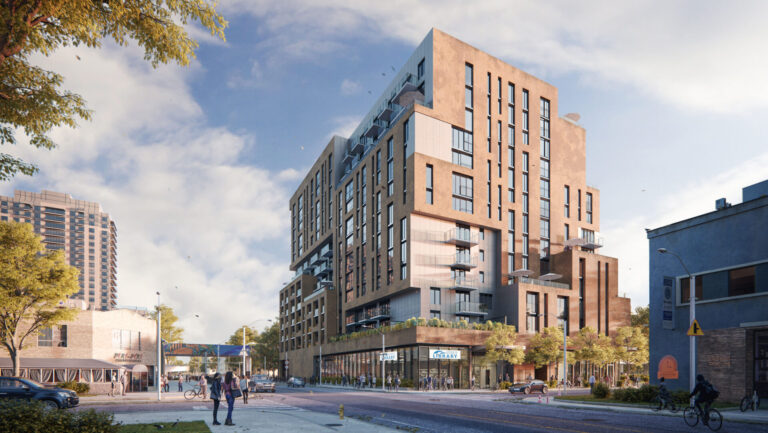Perth-Dupont Library / The Campbell
299 Campbell Ave, Toronto, Ontario
Type: New construction
Size: 244,201 sf
- Residential: 234,104 sf
- Library: 10,010 sf
- Retail: 3,051 sf
Project Cost: $5.8 million
Development Partners:
- Toronto Public Library (TPL)
- City of Toronto
- TAS
Status: Opened in 2022
Description
This TPL branch is located in the base of The Campbell, a 12-storey mixed-use building containing 215 purpose-built rental units above the library and a small commercial space at grade. The new 10,000 sq.ft. library provides three times the space as the existing Perth-Dupont branch that relocated to provide the required volume of services.

Complexity / Collaboration
The City had considered closing the previous location due to its rank as one of the city’s lowest 17 circulation branches. However, neighborhood residents, knowing that that the library was overcrowded and had waiting lists for most programs, organized to pressure the City to expand the library through a public-private partnership. The partnership arose during the rezoning process that was conditional on the developer providing a community benefit through Section 37. Following the relocation of the previous Perth- Dupont branch to this site, the previous location was declared surplus and sold by the City.
User Interaction/Partnership Framework
The two components of the mixed-use development will be operated and managed separately, whereby the library will be operated by the Toronto Public Library and the housing component by TAS, the developer. The terms of the agreement were decided in consultation with the City Librarian.
Costs / Funding
The total estimate cost to the City to acquire and complete the new library branch was estimated at $4.3 million while the amount paid by the developer was approximately $1.5 million. The expanded new library branch is included as part of a Section 37 agreement with the City through which the developer agreed to convey a shell for a library in the development at an estimated cost of $2.6 million. The City purchased the shell from the developer for $1.1 million. The cost of this purchase and interior finishes were paid using funds from the Land Acquisition Reserve Fund with proceeds allocated from the future sale of the previous library branch following its relocation within the development.
Questions?
If you’d like more details on our case studies, please contact us at infrastructure@utoronto.ca