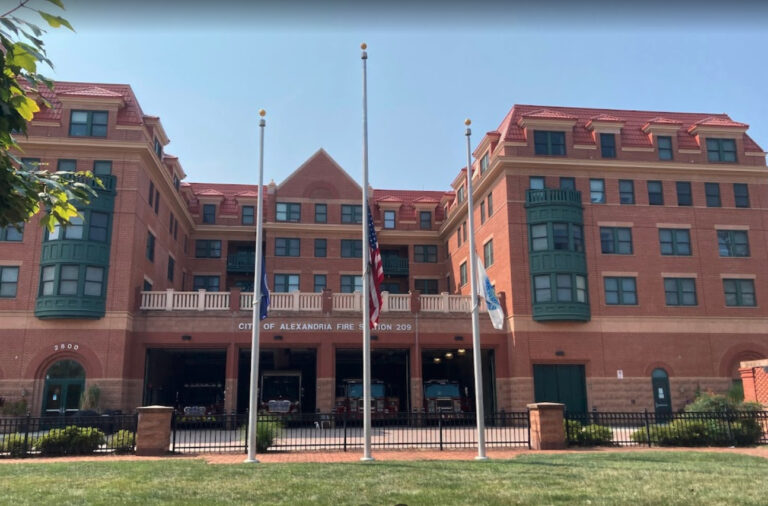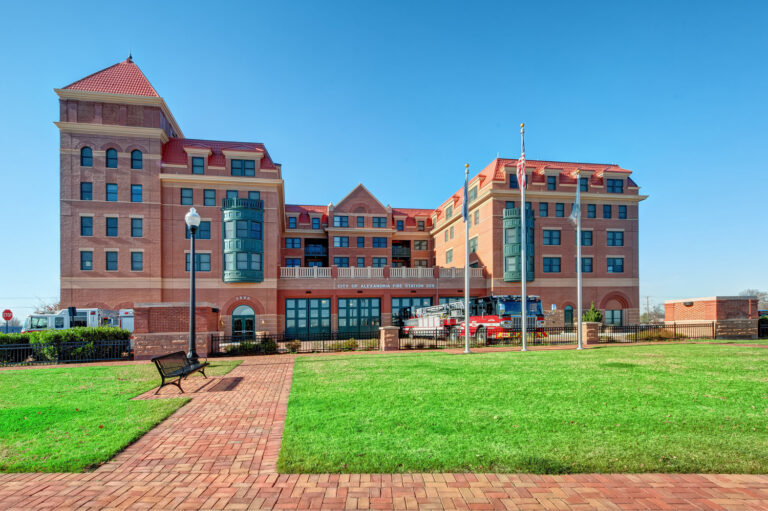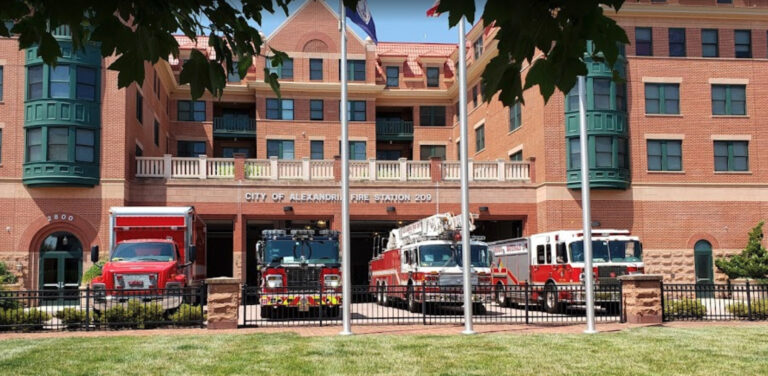Potomac Yard Station
2800 Main Line Blvd, Alexandria, Virginia
Type: New construction
Size: 22,000 sf fire station, 147,000 sf affordable housing. TOTAL: 169,000 sf
Project Cost: $34 million
Development Partners:
- City of Alexandria
- Pulte Homes and Centex Homes (c/o Potomac Yard Development, LLC)
Status: Opened in 2009
Description
Potomac Yard Station is a LEED and Earthcraft certified mixed-use facility with at-grade fire hall and retail space uses underneath four storeys of affordable housing units. It is a part of the much larger 167-acre Potomac Yard Development Plan, a new mixed-use community with 1,700 residential units, 1.9 million sq.ft. of office space, 120,000 sq.ft. of retail space, and a hotel.



Land
The land was donated by the developer for the purpose of constructing a new fire station. At around 37,600 sq.ft., the acquired public parcel only comprised a small portion of the much larger 167-acre site, which was purchased for $105M in 2004 by Pulte Homes and Centex Homes.
User Interaction/Partnership Framework
The City’s review of the developer’s initial submission of the Potomac Yard development plan in 2006 quickly led to the realization of challenges for the delivery of emergency services. In response to the City’s concern, the developer requested additional approvals in 2007 to provide a mixed-use fire station project. The partnership agreement was an unconventional density bonus request, where the developer agreed to donate approximately 37,600 sq.ft. of land to the City and $6.6M to construct the mixed-use fire and affordable housing project. No reciprocal action was required of the City; the developer gained no additional benefit apart from timely approvals for the Potomac Yard development.
Costs / Funding
The fire station project was built through public and private funding. As part of the agreement, the Potomac Yard Development LLC donated $6.6M for the construction of the fire station component. The City supplemented the fire station’s construction cost with an additional $1M in order to add the extra ambulance bays.
An additional $7.5M from developer affordable housing contributions, $8.6M in tax credit equity (from the City’s Low-Income Housing Tax Credit program) and $8.35M in loans from the Virginia Housing and Development Authority (VHDA) was used to finance the 64 units of affordable housing on-site. The remaining $750,000 for the retail and related parking was financed through commercial lending mechanisms done through the Alexandria Housing Development Corporation (AHDC).
Questions?
If you’d like more details on our case studies, please contact us at infrastructure@utoronto.ca