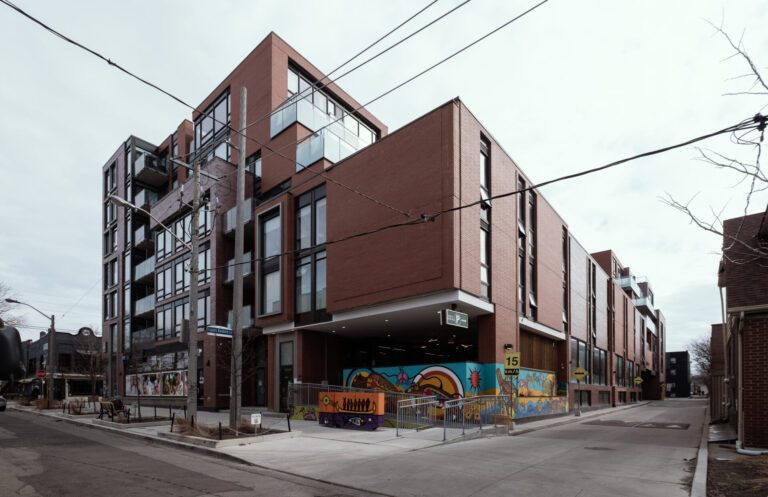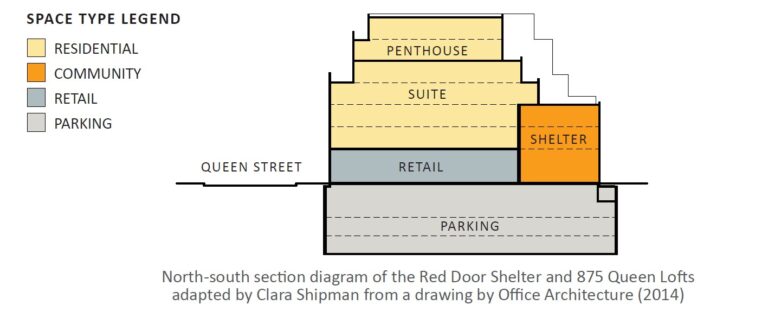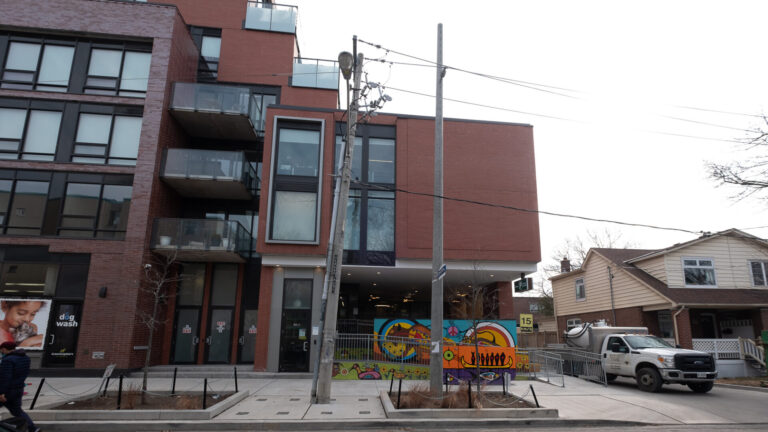Red Door Shelter / 875 Queen Lofts
875 & 887 Queen Street East, Toronto, Ontario
Type: Renovation and new construction
Size: 134,680 sf
Project Cost: unknown
Development Partners:
- Red Door Family Shelter
- City of Toronto
- Harhay Developments
- 875 Queen Lofts Inc.
Status: Opened in 2020
Description
Red Door Shelter / 875 Queen Lofts is a development complex consisting of residential uses, retail and a shelter. The project includes a seven-storey mixed-used building with 118 condominium units and 16,800 square feet of commercial area along Queen Street East. The Red Door Shelter, previously existing on the site, will be incorporated into the development in a three-storey component with 20,000 square feet and 94 beds at the southwest corner of the site. The ground floor will include a common area with a secured entry and outdoor play area screened with landscaping/planters. The second and third floors of the shelter will provide temporary shelter in two, four and six-bedroom suites, with resident kitchen, family room, washrooms and administrative office. The project will also include three levels of below-grade parking.



Complexity / Collaboration
This development required collaboration between the City of Toronto, Harhay Development and the Red Door Family Shelter. The City agreed to pay a fixed purchase price upon completion of the development. Red Door would be responsible to outfit the fi nal building with furniture and equipment. 875 Queen Lofts Inc. extended Red Door’s lease until redevelopment began, at which point Red Door relocated temporarily. Harhay obtained relief from any Section 37 contribtion required to be made by the Developer in respect to this development.
User Interaction/Partnership Framework
Pedestrian access for the residential condominium will be from Logan Avenue through a residential lobby, while access for the shelter space will be from Booth Avenue. The commercial area at ground level will maintain pedestrian access from Queen Street East, while shared parking and loading access for all users of the development will be from the existing laneway that runs east-west between Logan Avenue and Booth Avenue.
Costs / Funding
Red Door did not have the financial capacity to purchase or fund the capital cost of the space without support from the City. For this reason and in order to maintain the long term use of the shelter at this location, the City purchased the space and entered into a long-term lease with Red Door. This arrangement provides Red Door with a secure future while protecting the shelter facility as a City-owned asset and social infrastructure for the long term. Purchase of the property is funded from the City’s Land Acquisition Reserve Fund on the condition that the funds be repaid through the Shelter, Support and Housing Administration department’s annual Operating Budget. The City’s Real Estate Services Division reviewed the proposed purchase price and confirmed that it represented fair market value for that space at that location.
Questions?
If you’d like more details on our case studies, please contact us at infrastructure@utoronto.ca