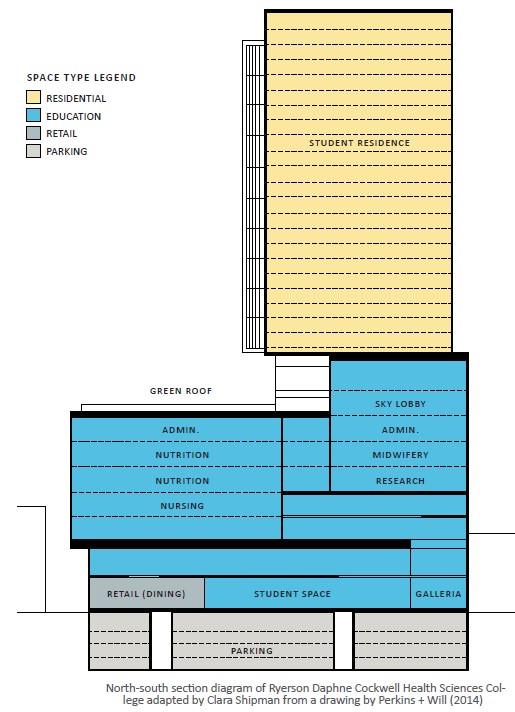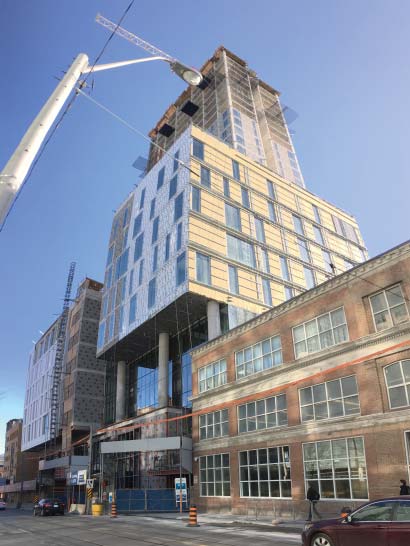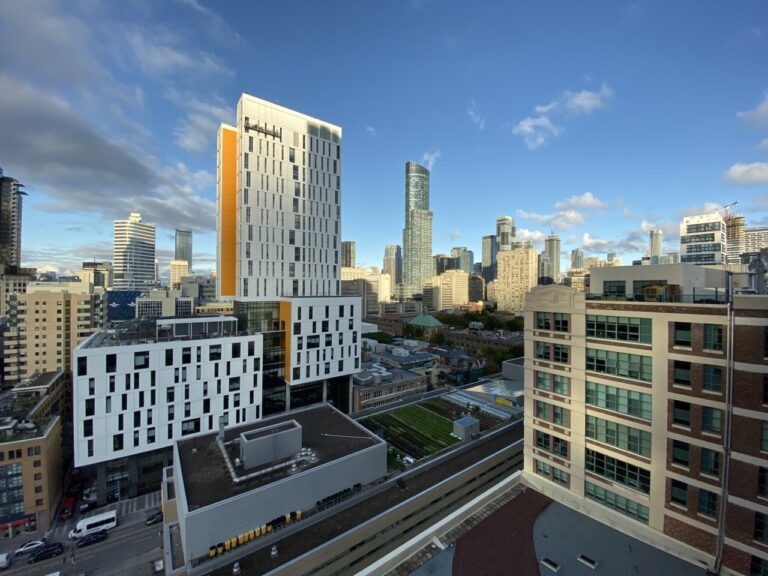Ryerson Daphne Cockwell Complex
288 Church Street, Toronto, Ontario
Type: New construction
Size: 18,600 sf
Project Cost: $104 million (academic podium)
Development Partners:
- Ryerson University
- Infrastructure Ontario
Status: Opened 2019
Description
The Ryerson Daphne Cockwell Complex is a 27-storey building that will house academic space, administrative offices, student accommodations and retail. It intends to be a multifunctional hub for interdisciplinary collaboration. The eight storey academic and administrative podium will house four schools from Ryerson’s Faculty of Community Services. Ryerson’s Daphne Cockwell School of Nursing, Mid- wifery Education, the School of Nutrition, and the School of Occupational and Public Health will form a cluster of schools connected to the health sciences. The podium will also house the Communications, Government & Community Engagement department, University Advancement, Food Services and a Fabrication Zone. The top 18 floors will be a residence tower with student accommodations, including 100 units that accom- modate 332 students. There will be four levels below grade, including three levels of parking with 155 spots, including el ging stations and 184 bicycle spaces.



Complexity / Collaboration
This facility includes public spaces such as a café and restaurant at ground level, along with a mixture of classrooms, labs and study, as well as student accommodation.
User Interaction/Partnership Framework
The design of the building is intended to express connectivity and interaction at various scales, and promote the fluid interaction of urban space with the space of living and learning. It intends to connect the roof to the street, the campus to the city and to foster creativity.
Costs / Funding
Funding for the $104 million project includes provincial funding from the Capital Support Program of $56.4 million for the health sciences programs and classrooms. Brookfield Asset Management’s Group Chairman, Jack Cockwell, and his family, donated $8 million.
Questions?
If you’d like more details on our case studies, please contact us at infrastructure@utoronto.ca