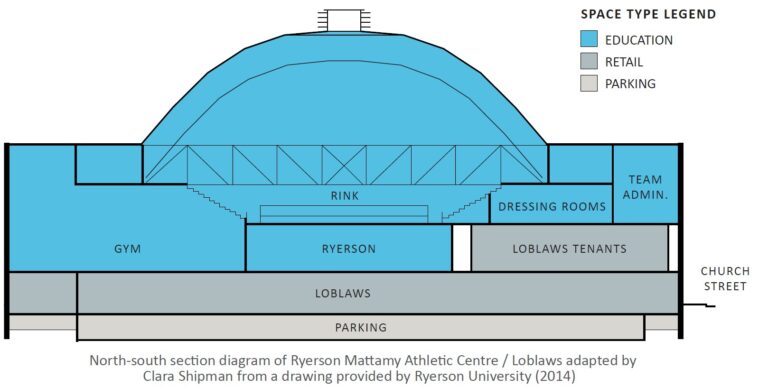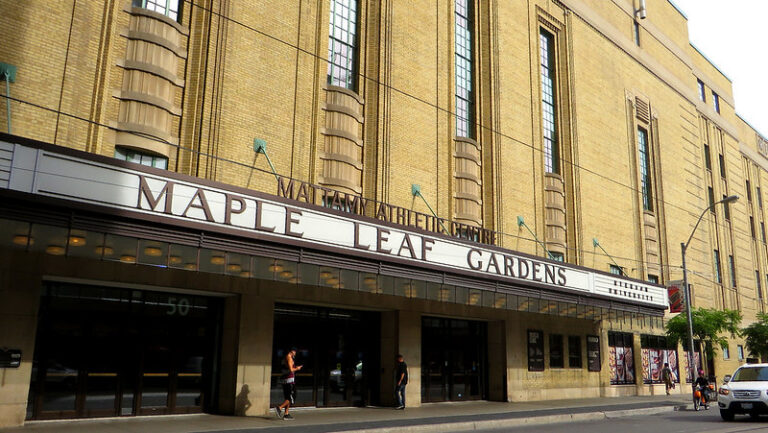Ryerson Mattamy Athletic Centre / Loblaws (formerly Maple Leaf Gardens)
50 Carlton Street, Toronto, Ontario
Type: Adaptive Re-use
Size: 350,000 sf
Project Cost: $75 million (capital cost of public use facility)
Development Partners:
- Ryerson University
- Loblaw Companies Limited
- Government of Canada
Status: Opened in 2011
Description
Ryerson Mattamy Athletic Centre / Loblaws is located in downtown Toronto and involves the adaptive re-use of the Maple Leaf Gardens, Toronto’s original professional hockey arena. Retail occupies half the building on lower floors and a university athletic centre on the other half on upper floors. Built in 1931 and 14-storeys high, the building is recognized as a National Historic Site of Canada. Retail includes a Loblaws food store at street level with underground parking for customers, and a Joe Fresh and LCBO on the second floor. The Ryerson athletic facility includes an ice rink with seating for 2,300 on the third floor, a multi-purpose court with over 1,000 seats on the second level, fitness studios, a high-performance gym, meeting spaces, as well as a lounge/banquet room.


Complexity / Collaboration
The building was sold to the Canadian grocery chain Loblaw in 2004 after the Maple Leafs left for a new arena in 1999. Loblaw originally planned to open a single use large format grocery store on the second and third floor, with parking on the ground floor and below. However, they began to rethink the project due to concerns about efficient circulation. Over five years Loblaw approached other retailers to join the project but heard concerns about access and visibility. Loblaw approached Ryerson University in 2008 and they partnered in 2009 after much discussion. Each partner funded their own portion of the building, with overall construction managed by Loblaw. The building opened in 2011 after two years of construction.
User Interaction/Partnership Framework
While Ryerson and Loblaw share common facilities, with building operations managed by a private company, there are clearly two different businesses that operated within the building. The physical building is designed to maintain the separation of uses and to minimize potential conflicts between different building users. Spaces and entrances within the building are carefully located to demarcate between public and private spaces, and minimize negative interactions. Separation is important for safety, security and liability reasons with no unsupervised access points for the public between the two user’s spaces.
Costs / Funding
Loblaw Companies purchased the building in 2004 for $12 million. Loblaws was responsible for the base building and Ryerson for fit-up of their area, which for Ryerson required extensive fundraising efforts. To finance their $75 million share of project construction, Ryerson used its reputation as a rapidly growing university to attract $20 million in discretionary funds geared to stimulating the economy from the Government of Canada, provided $20 million from an approved student levy, and raised $35 million in private philanthropy.
Questions?
If you’d like more details on our case studies, please contact us at infrastructure@utoronto.ca