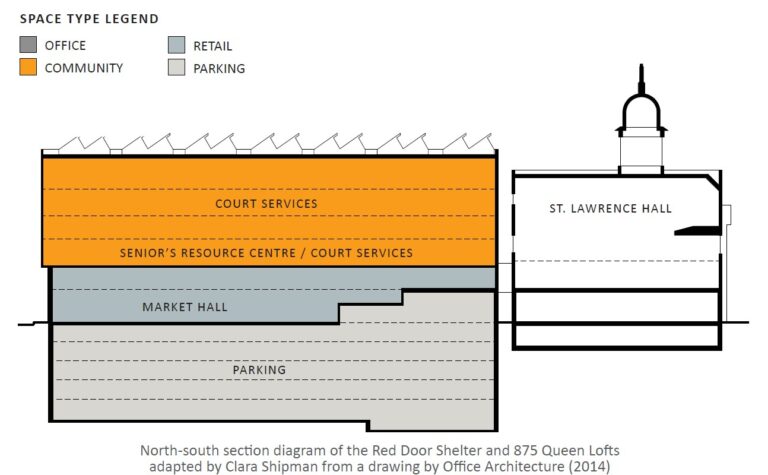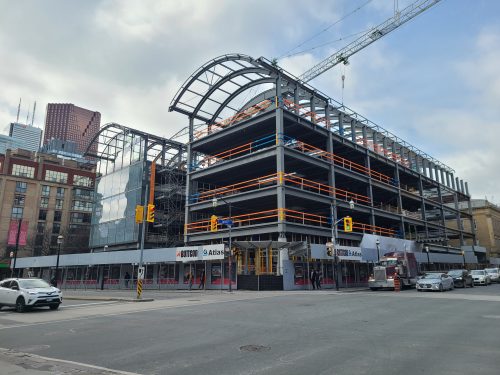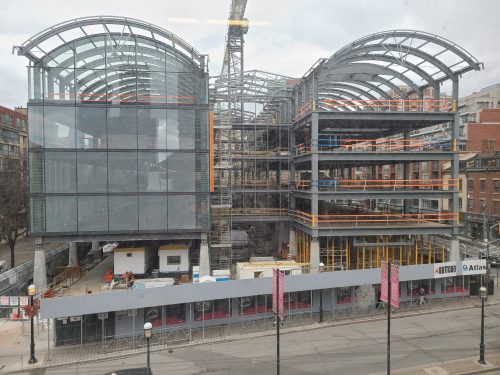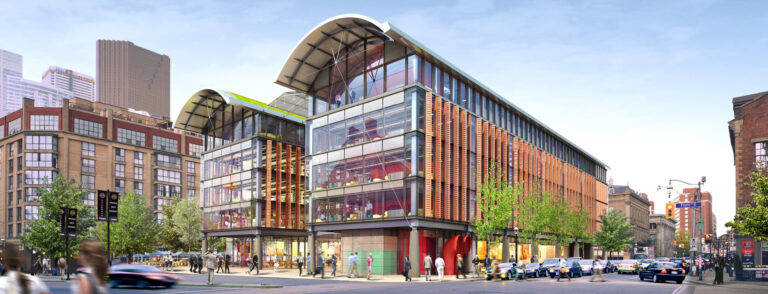St. Lawrence Market North
92 Front Street East, Toronto, Ontario
Type: Renovation and new construction
Size: 12,000 sf
Project Cost: $91.5 million
Development Partners:
- City of Toronto
- City of Toronto Parking Authority
Status: Under construction, projected opening in 2023
Description
The St. Lawrence Market North redevelopment is a five-storey multi-use complex which will include a market hall and public building with provincial court services that were previously located in three locations. It will also include administrative offices, an art gallery, a restaurant and café, a senior’s resource centre, a “kitchen incubator” and a 250-stall underground parking garage. The site was previously considered to be an underutilized part of the St. Lawrence Market complex. The redevelopment is expected to improve utility for vendors, visitors and shoppers, and contribute to the economic development of the area. Construction is taking place in three phases.




Image renderings by Adamson Associates Architects / Rogers Stirk Harbour + Partners
Complexity / Collaboration
The new building includes a Farmer’s Market on the ground floor with the upper three floors being used for the city’s Provincial courts, with glass walkways linking the two sides of the building. In the centre of the building is a five-storey high atrium that frames the market to the south and the historic St. Lawrence Hall to the north. The atrium creates an open indoor market that resembles an outdoor setting. Sustainable features include a new green roof and a geothermal system. During construction, evidence of early market buildings on site dating from 1820 onwards were discovered, including drains, market walls and support columns. The City extended the construction tender process in order to allow for the project to salvage the remaining archeological finds and examine opportunities to incorporate these elements into the new building design.
Costs / Funding
The estimated construction budget mainly comes from the City’s capital budget. The North Market building also has a strategic partnership with the Toronto Parking Authority, who will contribute some of the financial resources. Since Court Services will no longer have to make rental payments to a private third party, that rental payment will accrue back to the City and off set construction debt.
Questions?
If you’d like more details on our case studies, please contact us at infrastructure@utoronto.ca