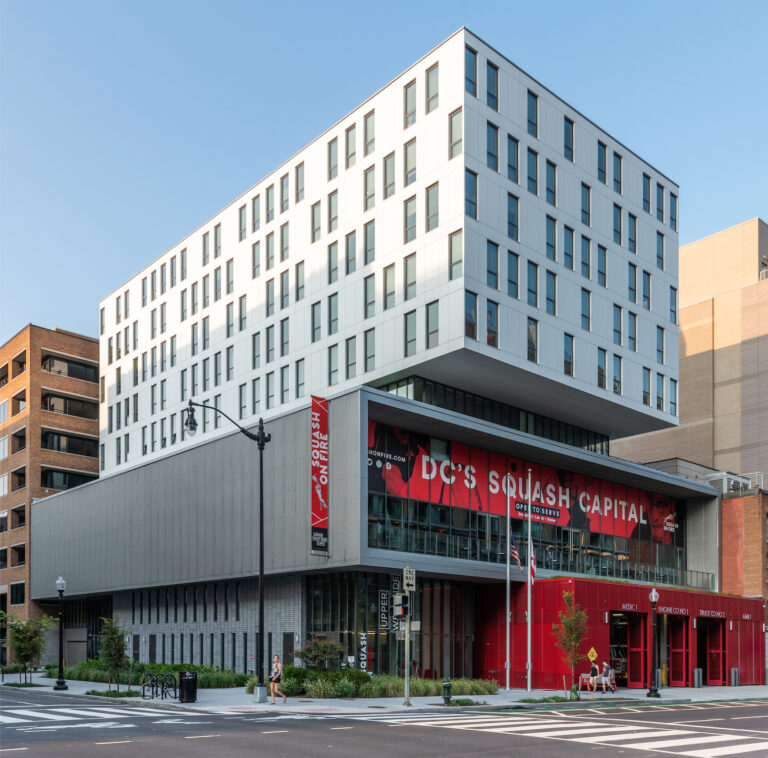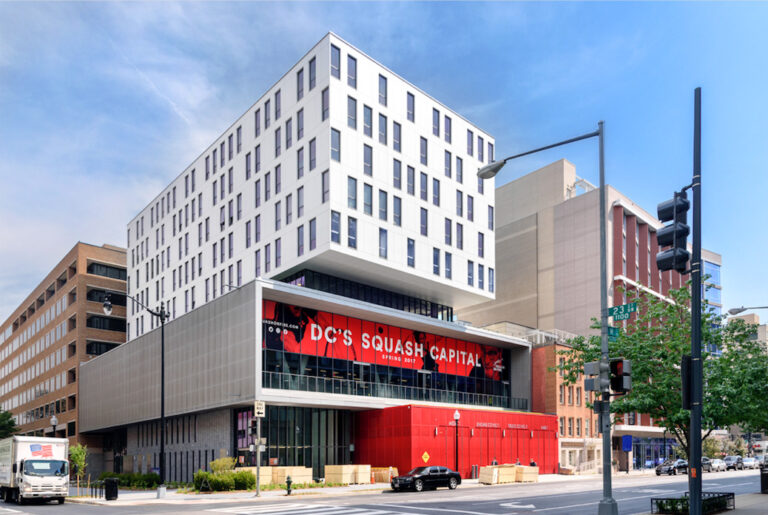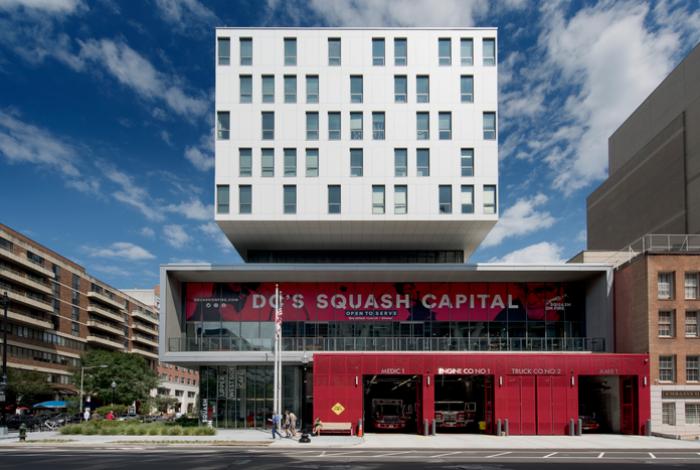West End Square 50
1211 23rd St NW, Washington, DC
Type: New construction
Size: 19,085 sf (Fire Hall), 33,000 sf (Squash Club), 55,226 sf (Affordable Housing)
Project Cost: $55 million (estimate)
Development Partners:
- DC Office of the Deputy Mayor for Planning and Economic Development
- Eastbanc.-W.D.C. Partners, LLC
Status: Opened in 2017
Description
West End Square 50 is a LEED certified mixed-use building that integrates an at-grade fire station underneath a squash court, other commercial uses, and 6-storeys of 55 affordable housing units. It was constructed as part of a two-site development. The nearby Square 37 site was developed into another mixed-use building with a world-class library and retail uses in the podium and two towers containing a total of 164 units of luxury condominium units.



Land
As part of the Land Disposition Agreement, the ownership of the three lots comprising Square 37 were transferred to Eastbanc Inc. for $20M despite an appraised value of $30M. While they contained two public facilities, a library and a police station, the parcels were declared as surplus public land by the Mayor and only the library was replaced. Air rights were then sold to the developer (less the air rights necessary for the new library) with easements, covenants, and other property rights reserved to support the operation of the new library. The single lot comprising Square 50 remains under ownership of the District Government.
User Interaction/Partnership Framework
After winning a competitive bid process issued in 2009, Eastbanc Inc. entered a partnership with the District Government to replace a fire station and public library in poor condition. The agreement was made through a Land Disposition Agreement (LDA) approved the following year, which concerned the parcels at Square 37 and Square 50 (the four parcels housing the public facilities). Under the agreement, Eastbanc Inc. gained ownership of the three lots comprising Square 37 and were relieved of some zoning by-law requirements in their Planned Unit Development (PUD) application. This allowed them to build a denser and taller condominium development. In return, Eastbanc Inc., agreed to replace and expand the deteriorated public facilities. A new mixed-use facility containing the fire station underneath a squash court and 55 units of affordable housing was built on Square 50’s single parcel. Additionally, a new West End library was constructed as the podium of the Square 37 luxury condominium development.
Council passed the West End Parcels Development Omnibus Act later that year, which authorized the project to move forward. The Act called for the establishment of a Maintenance Fund for depositing tax revenues, a Maintenance Agreement between the public tenants, and exemptions of the design and development from certain procurement laws among other agreements.
Costs / Funding
A significant amount of local public investment was secured. Council initially approved $15M in short and long-term bonds from the Department of Health Care Finance in 2013. An amount of $1.5M reprogrammed from the Department of Corrections was also made available to pay for a temporary fire station. Additionally, the following agreements were secured for affordable housing:
- A $4.3M loan agreement from the Department of Housing and Community Development (DHCD) and the Housing Production Trust Fund (HPTF)
- $6.6 in “Paygo Capital Funds” redirected by Council to the operating budget to offset long-term borrowing costs
- A $57,564 per year contract between the D.C. Housing Authority (DCHA) and the development team to supplement a program to provide the affordable rental units
- A $7M 40-year loan from the Office of the Deputy Mayor for Planning and Economic Development
Other miscellaneous funds were added in 2016, when Council allocated an additional $200,000 of the city’s budget for a new library collection.
Questions?
If you’d like more details on our case studies, please contact us at infrastructure@utoronto.ca