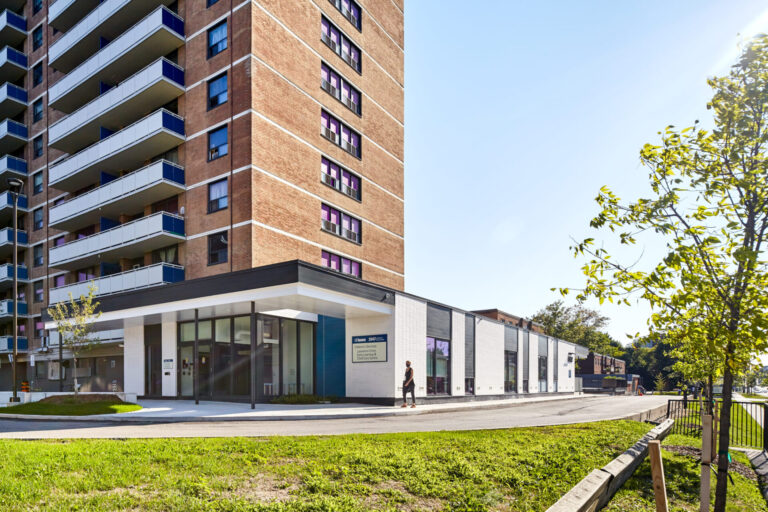Lawrence-Orton Community and Childcare
Facility / Toronto Community Housing
3847 Lawrence Ave E, Scarborough, Ontario
Type: Renovation and new construction
Size: 207,803 sf
- Childcare facility: 6997 sf
Project Cost: $5.3 million (capital cost of childcare facility)
Development Partners:
- Toronto Community Housing (TCHC)
- Toronto Children’s Services
- City of Toronto
- SvN Architects + Planners
- ERA Architects
Status: Opened in 2021
Description
The Lawrence-Orton Community Centre and Childcare Facility is located at the base of a 19-storey 236-unit social housing apartment tower from 1969. The project is comprised of 5 daycare classrooms for 54 children up to 5 years of age along with administrative spaces and an outdoor play area.

Complexity / Collaboration
The site was owned by TCHC at the time of renovation, so no land acquisition was required. The 54-child daycare facility was integrated as part of TCHC’s ReSet Program that focused on retrofitting aging buildings while addressing local economic and social challenges. The new community and daycare resulted from an extensive community engagement process to determine resident needs. The project supported the Council-approved Child Care Growth Strategy.
User Interaction/Partnership Framework
The building’s residential component is operated by TCHC while Toronto Children’s Services is responsible for the daycare.
Costs / Funding
The project’s funding was compiled in pieces as it became available through the municipal Child Care Capital Reserve Fund as part of the 2018-2027 Capital Budget and Plan for Children’s Services. The original project budget of $3.9 million was approved in the 2016 Child Care Capital Expansion Update report. However, an increase of $1.4 million was required in 2018 due to rising construction costs that exceeded the rate of inflation. The retrofitting of the tower itself had a budget of $18 million.
Questions?
If you’d like more details on our case studies, please contact us at infrastructure@utoronto.ca